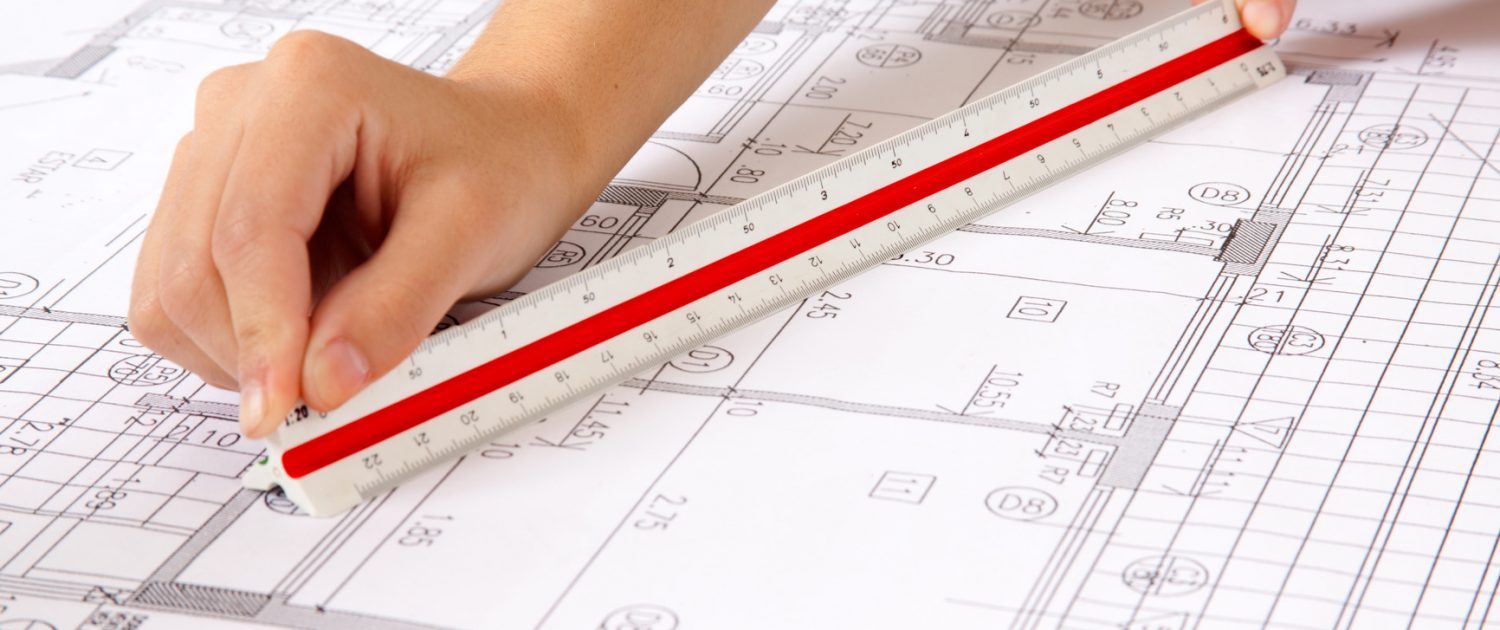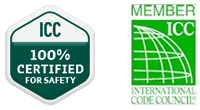UCC Building Permits are required for:
- ALL new construction
- Any renovation (except paint)
Commercial Plan Review
The CKCOG can now review your electronically submitted construction drawings, saving you time, money, and a substantial amount of paper waste.
Plans may be uploaded to our secure DropBox via this link. You will need to “Request Access” to upload to our DropBox. Requests for access are usually approved within 1 hour, during normal business hours.
Please include an Application for UCC Building Permit with all new plan submissions. For revised or additional plans, please include a cover sheet with the project name, project location, and contact information (including email) clearly shown. If the project already has a Permit number assigned by our office, please include that in your file name along with the submission date and/or revision number.
After uploading your plans, you may call in with a credit card to pay for the Permit Review Deposit or mail your check for $1000.00 to our office. No plans will be reviewed until the Permit Review Deposit has been paid.
When the electronic plans have been approved and the Building Permit is ready for issue, you will need to provide three sets of the approved final paper plans for our stamp and signature.
The CKCOG can now print these plans from your submitted drawings for an additional per page fee:
| Standard US Architectural Drawing Sizes | ||
| Drawing Size | Dimensions | Per Page |
| (inches) | Print Price | |
| ARCH A | 9 x 12 | $ 1.00 |
| ARCH B | 12 x 18 | $ 2.00 |
| ARCH C | 18 x 24 | $ 4.00 |
| ARCH D | 24 x 36 | $ 4.00 |
| ARCH E | 36 x 48 | $ 6.00 |
| Standard US Engineering Drawing Sizes | ||
| Drawing Size | Dimensions | |
| (inches) | ||
| ANSI A | 8.5 x 11 | $ 0.25 |
| ANSI B | 11 x 17 | $ 0.50 |
| ANSI C | 17 x 22 | $ 4.00 |
| ANSI D | 22 x 34 | $ 4.00 |
| ANSI E | 34 x 44 | $ 6.00 |
One full set of drawings must be kept on the job site until work is complete and a Certificate of Occupancy has been issued.
Commercial Building Permit Process
Prepare a Set of Plans
Every Commercial Building Permit Application requires three (3) identical sets of plans, each with a Pennsylvania registered architect or engineer’s signature and seal. The plans must include:
- Complete Building Review
- Electrical Plan Review
- Fire Protection Review
- Building Plan Review
- Plumbing / Mechanical Review
- Sprinkler Plan Review
See each section for more details.
Plans may be uploaded to our secure DropBox via this link. Please include an Application for UCC Building Permit with all new plan submissions. For revised or additional plans, please include a cover sheet with the project name, project location, and contact information (including email) clearly shown. If the project already has a Permit number assigned by our office, please include that in your file name along with the submission date and/or revision number.
Obtain Local Municipality Zoning Permits & Approvals
Prior to the issuance of a Building Permit to begin any Commercial/Industrial or Multi-Family Dwelling construction, the applicant must obtain all required pre-construction approvals from their local municipality. Including but not limited to:
- Sewage
- Planning
- Land Development
- Subdivision
- Soil Conservation
- DEP
- Labor & Industry
- Zoning Approvals
After receiving all other necessary approvals you should submit your plans and the Building Permit Application for review by the plans examiner in our office.
Building Permit Approval Process
Once a permit application and plans have been submitted, the UCC states that “A building code official shall grant or deny a permit application, in whole or in part, within 30 business days of the filing date.”**
If your application is denied, the reasons for denial will be in writing, identifying the elements of the application which are not in compliance with the relevant provisions of the Uniform Construction Code and ordinance as appropriate and providing a citation to the relevant provisions of the Uniform Construction Code and ordinance as appropriate, and sent to the permit applicant.
This written denial of your application suspends the thirty (30) day time limit and the time limit will not resume until the corrected plans have been re-submitted. An “Expedited Plan Review Request” is available for an additional hourly fee. However, you will need to contact this office to verify the availability of the Plans Reviewer prior to submitting this request.
**NOTE: Any Application and/or Construction Drawings received by this office after 3:30 PM will be not be processed for review until the next BUSINESS DAY.
Complete Building Review
- Architectural, Building & Site plans
- Specifications
- Mechanical/Plumbing/Electrical Plans
- Structural calculations
- Soil investigation report
Electrical Plan Review
- Riser diagram or one line drawing
- Floor layout with branch circuitry
- Load calculations
- Detailed materials and size requirements
- Emergency electrical systems
- Minimum short circuit rating requirements or fault current availability
- Detailed equipment and service grounding
Fire Protection Review
Sprinklers, Standpipes & Alarm Systems
- Shop drawings (From contractor)
- Hydraulic calculations (If applicable)
- Water data (Current flow test)
- Specifications (If applicable)
- Details and specifications for hood suppression systems over cooking appliances.
Building Plan Review
- A title block which includes: Type of Construction; Use Group; List of all installed fire protection; List of all design options
- Site plan and soil test report
- Complete building plans showing uses of all areas
- All appropriate wall, floor and foundation sections
- Complete door schedule with catalog cuts for all doors and hardware (including locksets)
- Complete window and glazing schedule
- Complete interior finish schedule with flame spread ratings
- Complete Specifications
- Building energy calculations as per IEEC 2018 Energy Requirements
- List of all rated assemblies (include a diagram of assembly and design number)
- Details showing all handicapped requirements
- Occupant load for all areas
- Statement indicating shop drawing will be submitted for all fire protection systems
- Electrical Plans (Show location of all exit and means of egress lighting)
- List of all design loads for the building
- Complete information for all special occupancy requirements (open well, high rise and covered mall)
- Structural calculations and complete information for all special structures (Skylights, roof, panels, awnings, etc.)
- Sequence of operations for all special systems (smoke control, elevator recall) List of all firestopping methods at penetrations. (Include specific materials and installation system numbers)
Plumbing / Mechanical Review
- Submit manufacturer’s installation instructions on the mechanical equipment and appliances
- Submit details showing construction of commercial kitchen hood and duct system
- Submit specifications for commercial kitchen exhaust hood suppression system. Indicate pipe size, minimum and maximum length, number of elbows and installation procedures and tests
- Submit ventilation schedule indicating amount of supply air, exhaust air and outside air
- Submit specifications for fixtures pipe materials, joints and connections for all plumbing systems
- Submit gas piping plans showing location, pipe sizes and material
- Submit plans showing complete water piping system, including all sizes indicate fixture types and locations
- If copper tubing is to be installed, indicate solder for copper tubing for potable water distribution to be lead free solder
- Submit working drawings for the required fire protection, suppression and detection systems when a contractor is chosen
- Submit riser diagram for drainage, waste and vent system
- Provide HVAC plans and smoke detection systems
- Provide 110V outlet for servicing rooftop appliances
Sprinkler Plan Review
- Water flow test (Include pressures, location, time, date, witness and seasonal adjustment)
- Types of pipes, joints, fittings, dimensions and lengths of pipes
- Indicate sprinkler protection for all areas and square footage per sprinkler
- Number, type and temperature ratings for all sprinklers
- Catalog cuts for special sprinklers
- Building occupancy (describe process or storage commodity)
- Section and plan views of racks or shelving
- Storage heights
- Description of special systems (show valves and all trim)
- Indicate locations of gauges, main drains auxiliary drains and test valves
- Plans showing arrangement, piping drainage threads and height of the Fire Department Connection
- Statements indicating all tests and flushing will be completed
- Hose rack layout
- Storage areas complying with NFPA 231 series
- Detail and location of all hangers
- Hydraulically calculated systems
- Complete calculations
- Completed sprinkler system summary sheet
- Flow diagram showing nodes or reference points
Permit Application Life Policy
All UCC Building Permit Applications and/or Permits for which we have not received payment in full; will be considered “abandoned” and will become null and void one (1) year from the date of application submission.
Upon abandonment, all fees owed to the Central Keystone COG as a result of the Building Permit review process will be immediately due and any prior fees collected by the CK-COG will only be refunded after all associated costs incurred have been deducted.
Once an application has been abandoned, the applicant may apply for a UCC Building Permit on the same project. However, the applicant must start the process from the beginning; including, but not limited to, submission of a UCC Building Permit Application, submission of the appropriate construction plans and specifications, and the payment of all fees associated with the project at current fee rates. This includes the Commercial Plan Review fee of $1000.00 when applicable.
No new application will be accepted until all outstanding fees have been settled.
NO less than sixty (60) days prior to the end of the one (1) year period the CK-COG shall notify the Permit applicant, by mail sent to the address provided on the permit application, of the pending expiration of the UCC Building Permit Application.
Inspections & Occupancy
TBD




